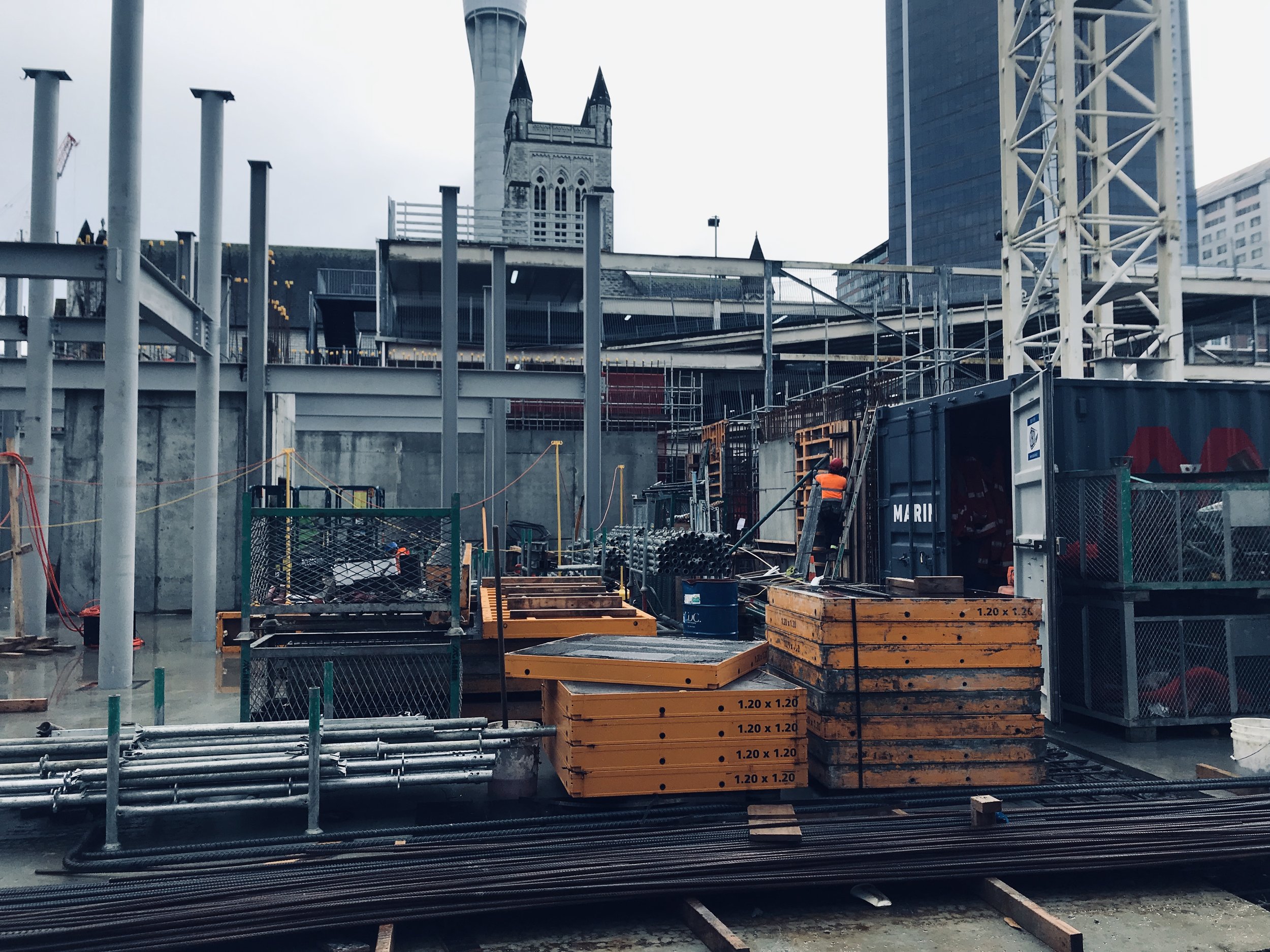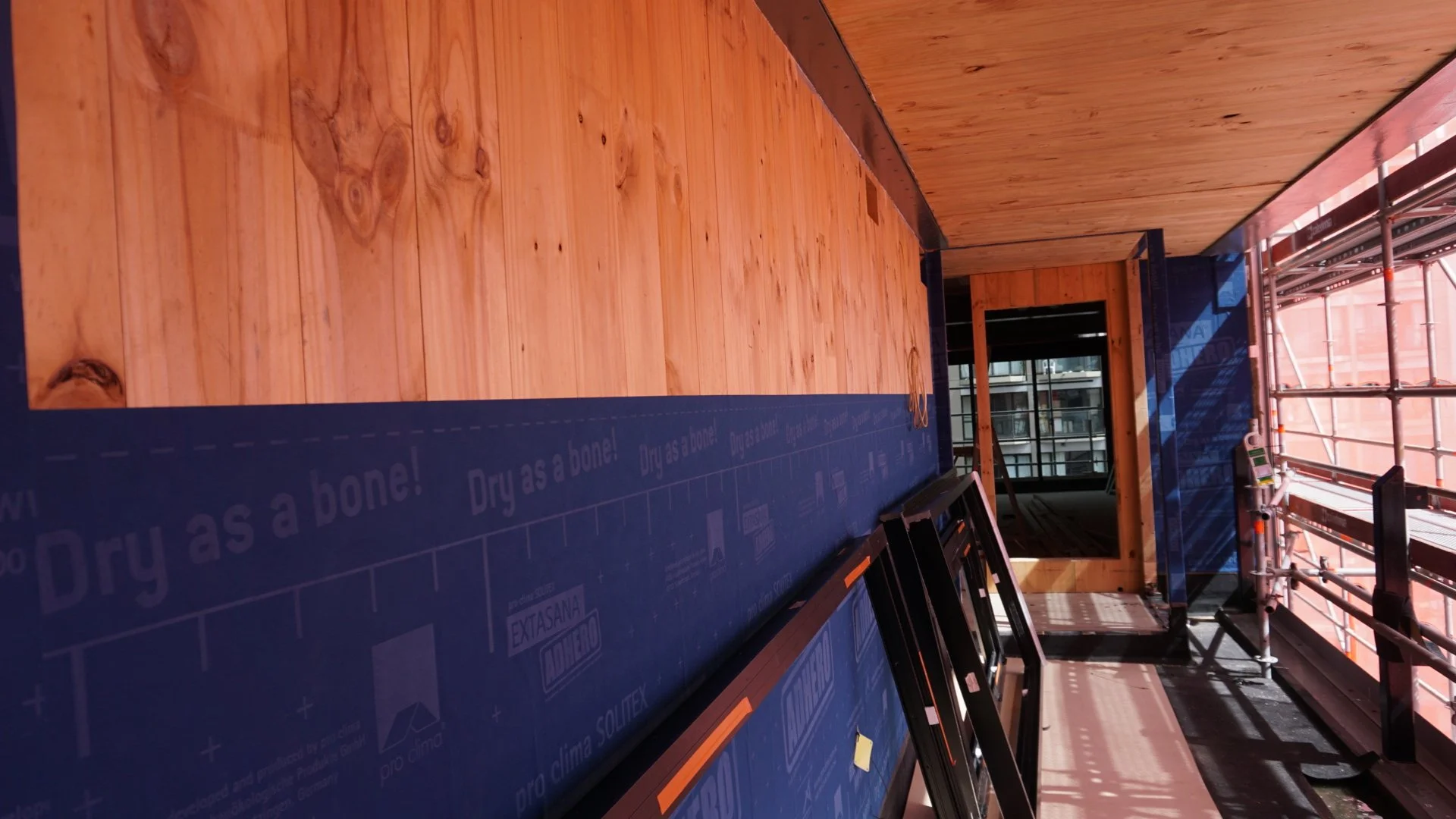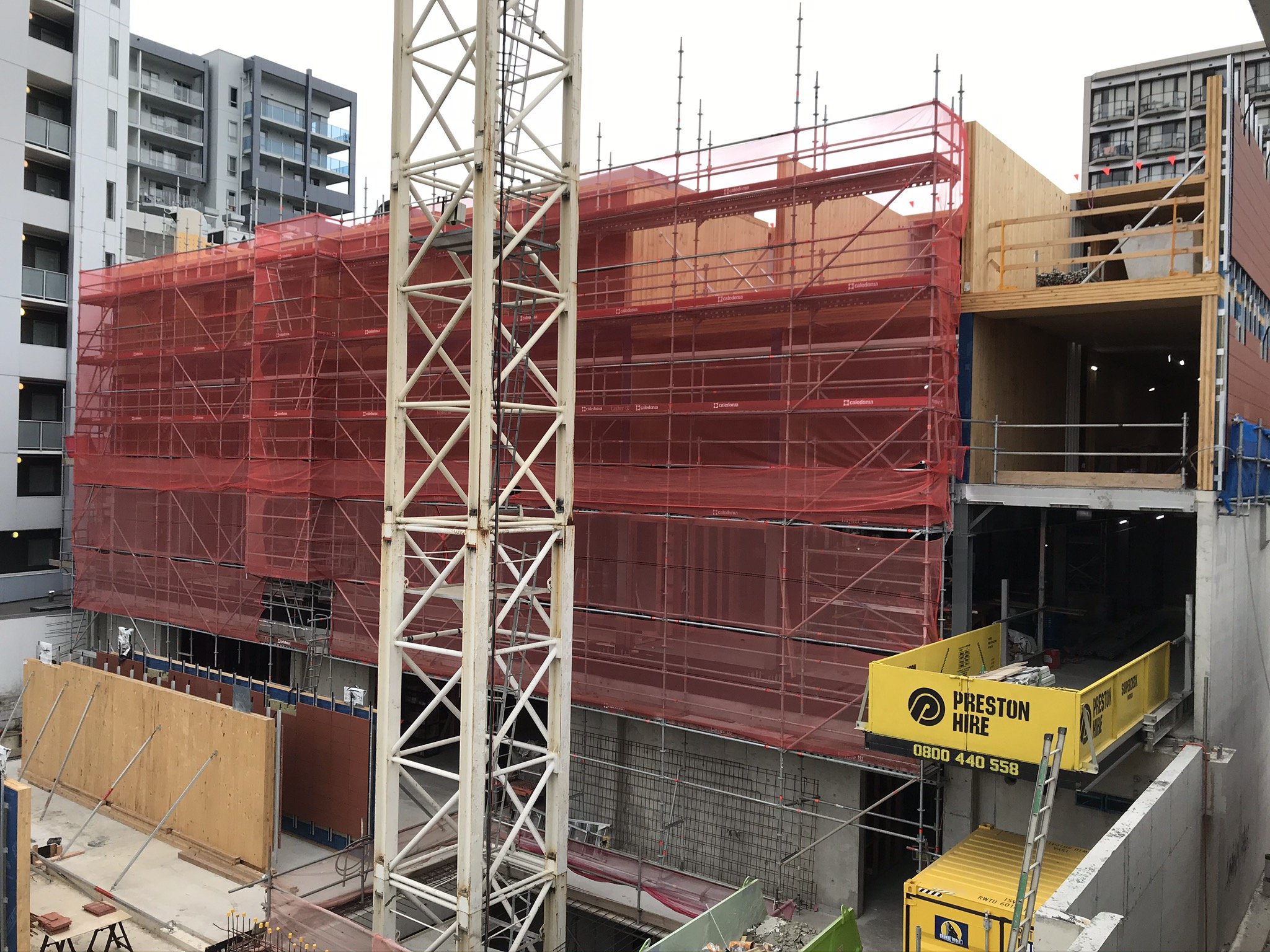Auckland City Mission | HomeGround
2018 - 2022
HomeGround is a 10-storey complex comprising social housing, medical centre, conference rooms and office space.
CLT panels make up the building’s walls and floors, also contributing to its lateral resistance system in the direction of the walls. Along the two edges perpendicular to the walls there are steel braced frames providing the lateral bracing as well as acting as a feature facade.

Photo taken from Federal St, 29th of September 2020
Structural Design, Construction Monitoring | May 2019 - Jan 2022 (AECOM)
~ BIM coordination between structural and other trades/disciplines
~ CLT, timber, concrete and steel modifications on site
~ Exchange calculations with other specialised structural engineers (glazing, vertical gardens, fire)
~ Internal administration and resourcing
~ Re-design and peer review of design amendments
~ Site visits and inspections
Lucia became involved in the project after her predecessor colleagues on the project took their leave, when piling have been complete and ground beams in the basement are starting to be formed in May 2019. By the end of 2019, the first series of CLT panels arrived on site and went through the process of pre-cladding and installation.
Both the architectural design and construction presented structural challenges, some of which were further exacerbated by the impacts of COVID-19 (refer blog posts for more lessons learnt).
The main structure was complete in 2021 with fit-outs happening throughout the building. The building officially opened in February 2022.
Photo Credit: Mark Smith | Stevens Lawson Architects
Architect | Stevens Lawson Architects
PM | TSA Management
Contractor | Built Environs
Photo Credit: Mark Smith | Stevens Lawson Architects
May 2019
Aug 2019
Mar 2020
Photo Credit: Mark Smith | Stevens Lawson Architects
Render Credit: Stevens Lawson Architects












